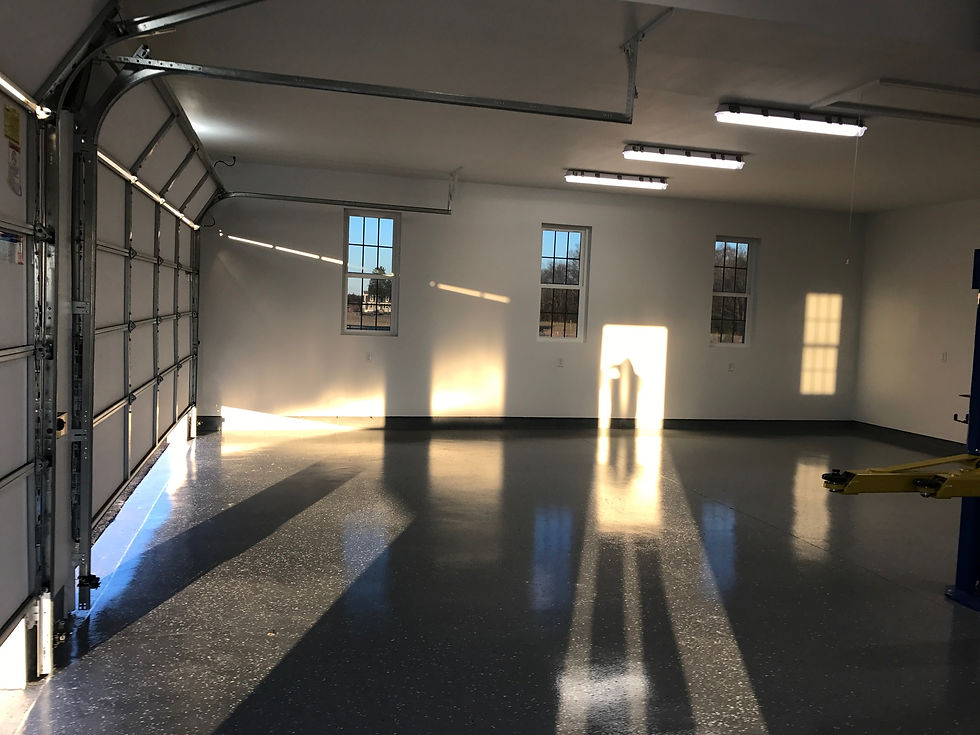
 Metal Garage |  Saltbox Garage |
|---|---|
 Rafter Barn with Dormers |  Three Bay Pole Barn Garage |
 Mott |  Metal Barn Garage |
 Dual Pitch Carriage Garage |  Residential Garage Apartment |
Garage & Pole Barn
Interior Framing & Finishes
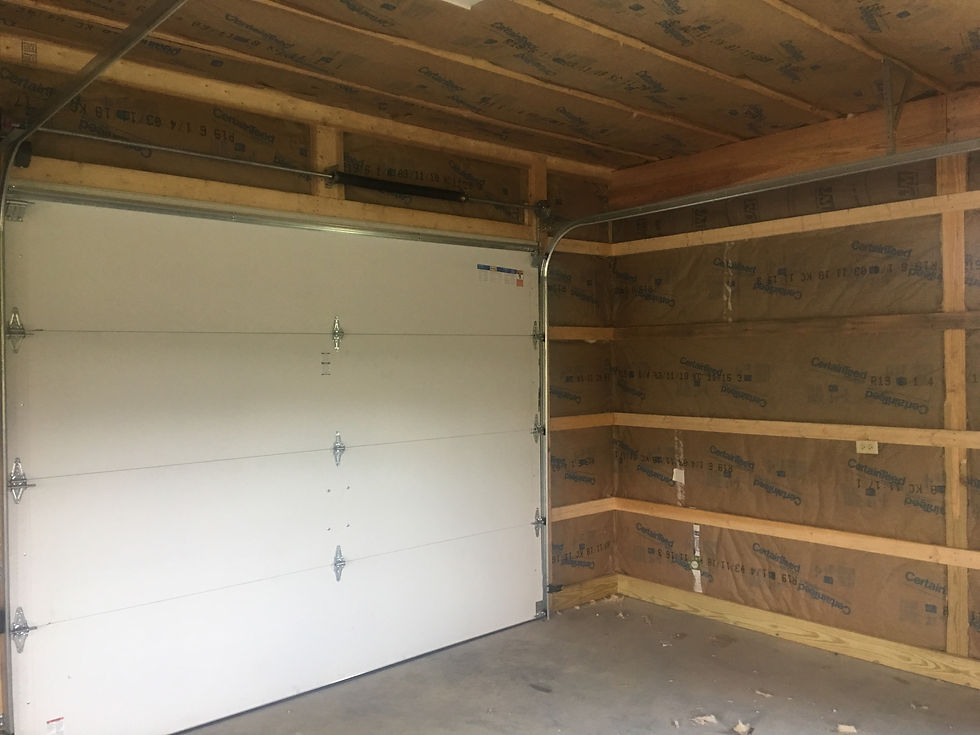
Post frame structures are typically framed on the interior with horizontal wall girts and insulated with batten insulation. This framing is non-structural, so there are advantages to installing these girts spaced further apart than normal vertical stud wall framing and on 24" centers. Overall, there are less voids than what you have with a vertical stud wall, creating a tighter building envelope.
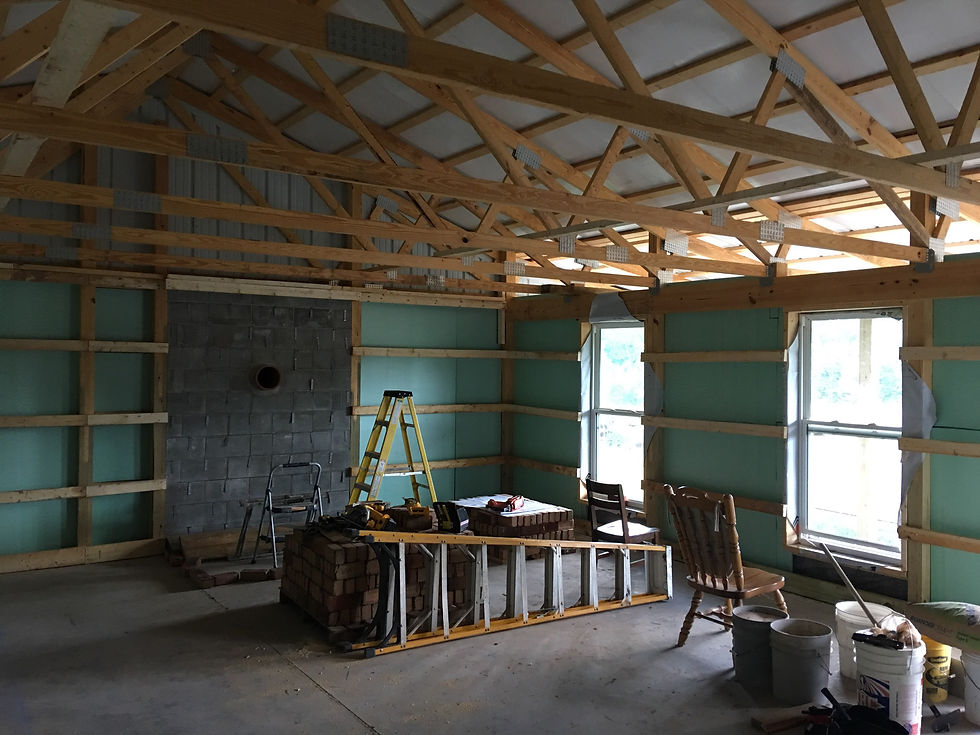
This photo was taken when our crew was installing the interior wall girts for the insulation batting that was planned. This 30' x 40' cabin will have 3 bedrooms and a large open area for gathering.

Metal liner panel ceiling with wood wall coverings. Wood wall coverings make the addition of shelving, hooks, cabinets and other garage accessories easy to install.

Seen here is a metal liner panel ceiling with an HVAC vent cut in between the ribs of the steel. LED light fixtures are surface mounted to the left. Mounting to the surface ensure a clean finished look.
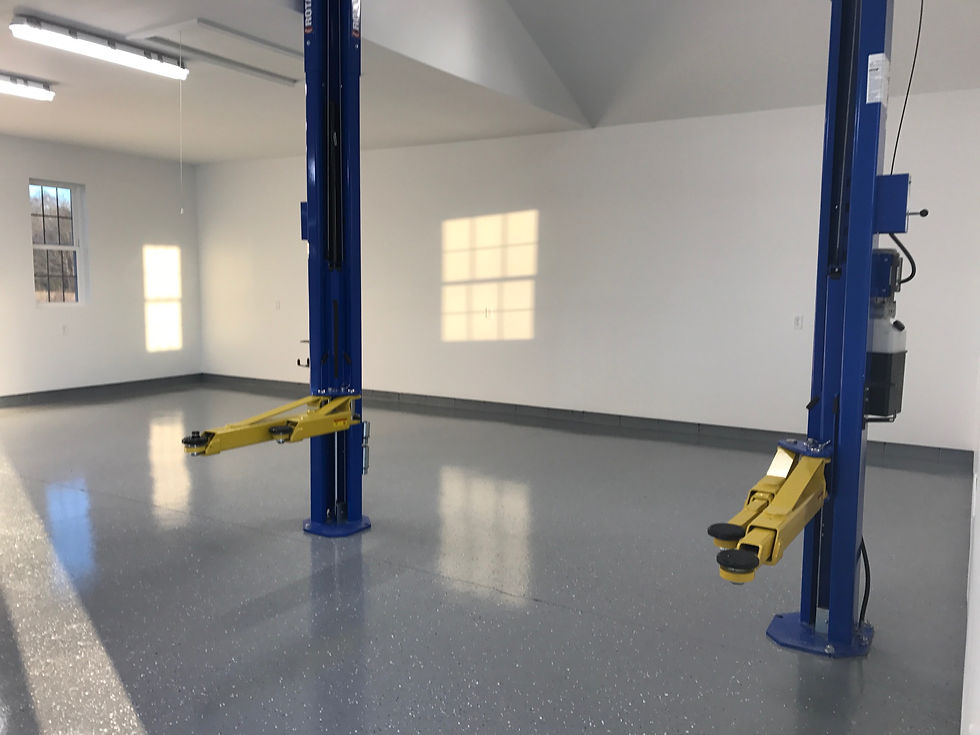
Most of our projects that will incorporate lifts into the interior space will be designed with a minimum 12' ceiling. The concrete slab will then be designed with adequate bolt down thickness based on the amount of weight you will be lifting.

This metal liner panel wall and ceiling covering is preferred for a clean bright interior workshop space.
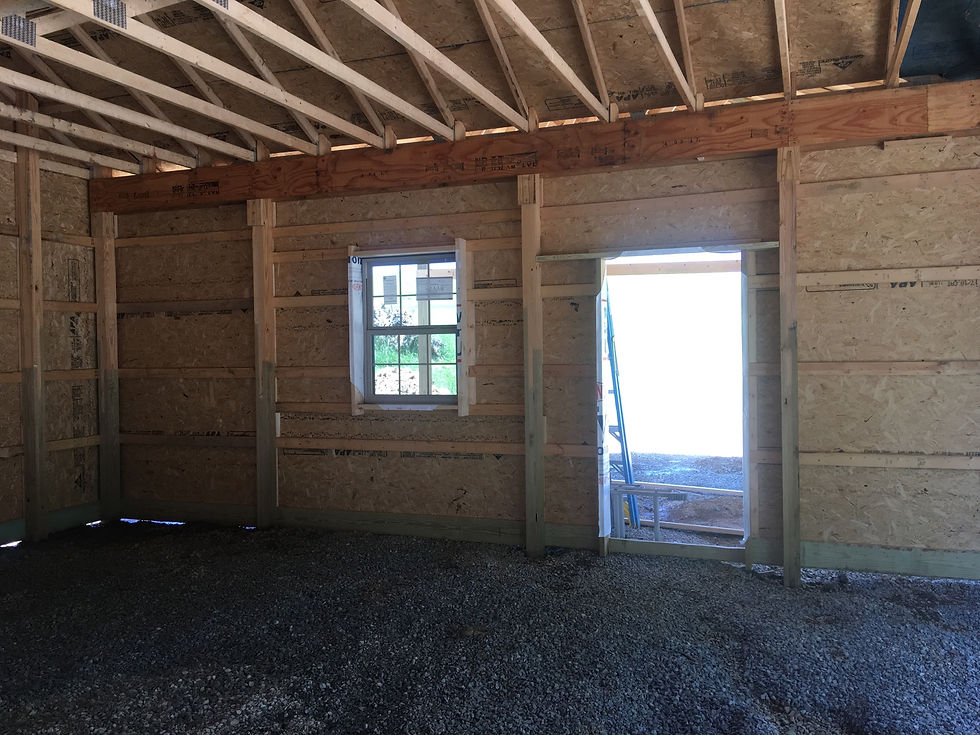
With post frame construction, the slab is floating and poured last. This garage was prepped and ready for the concrete to be poured at the time of the photo.

Protect and brighten your floor with an epoxy floor coating.
